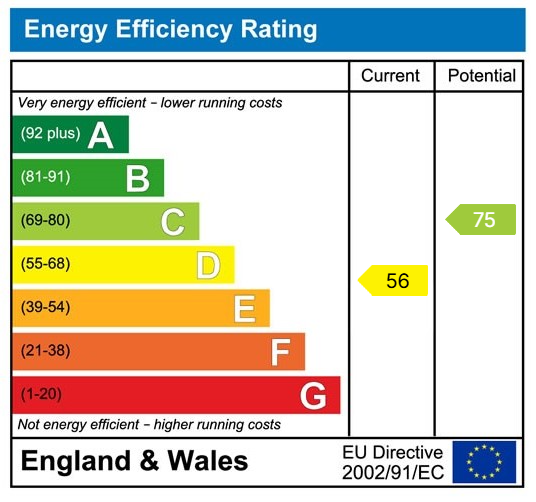A stone fronted terrace house providing spacious accommodation including two bedroom and an attic room, situated close to the town centre being ideal for local services and whilst benefitting from gas central heating and double glazing does require a minor programme of cosmetic modernisation.
To the ground floor there is a generous lounge to the front and a dining kitchen to the rear, two bedroom and a bathroom to the fist floor and a generous attic room to the second floor.
Located within walking distance of the town centre, bus and train stations, only a short drive from the M1 motorway network and offered to the market with NO UPWARDS CHAIN, a property which offers a sought after location, potential to enhance and idea for the first time buyer and property investor.
Ground Floor
LOUNGE 12' 4" x 11' 10" (3.76m x 3.61m) A uPVC double glazed entrance door opens into the lounge having a double glazed window, a focal point fireplace, a radiator and access to the inner hallway which has a staircase rising to the first floor landing.
DINING KITCHEN 13' 9" x 12' 4" (4.19m x 3.76m) Positioned to the rear elevation is this open plan dining kitchen requires modenisation however provides wall and base units with a work surface incorporating a sink unit with mixer tap over. There is a gas cooker point and plumbing for a washing machine and space for a free standing fridge freezer. There is a radiator and a double glazed window, a door provides access onto the rear elevation. Access to cellar.
CELLAR Stone steps lead down to a useful cellar storage area.
First Floor
STAIRS/LANDING Providing access to two bedrooms, family bathroom and a staircase rises to attic bedroom three.
BEDROOM ONE 12' 4" x 11' 10" (3.76m x 3.61m) A front facing double room having a double glazed window and a radiator.
BEDROOM TWO 10' 10" x 7' 4" (3.3m x 2.24m) A rear facing room having a double glazed window and radiator.
FAMILY BATHROOM Featuring a 3 piece bathroom suite comprising of a low flush W.C., pedestal wash hand basin and panel bath unit with shower over. There is an obscure double glazed window and a radiator.
Second Floor
ATTIC BEDROOM THREE 15' 1" x 12' 4" (4.6m x 3.76m) A doubleroom with a Velux skylight window, a radiator and storage to the eaves.
EXTERNALLY To the front of the property wrought iron rail gates opens into a courtyard providing access to the front door. To the rear elevation is a private enclosed rear yard providing access onto the access pathway.
MEASUREMENTS These are generally taken by electronic instruments, and whilst regularly checked for accuracy are only intended as a guide. We therefore advise that you take your own measurements where accuracy is a requirement.
SERVICES A Freehold property with Mains gas. Mains electricity. Mains water. Mains drainage.
ADDITIONAL NOTE Fixtures and fittings by separate negotiation. These details were prepared from an inspection of the property and information provided by the vendor on 6th August 2025.
AGENT NOTES
1. MONEY LAUNDERING REGULATIONS: Intending purchasers will be asked to produce identification documentation at a later stage and we would ask for your co-operation in order that there will be no delay in agreeing the sale.
2. General: While we endeavour to make our sales particulars fair, accurate and reliable, they are only a general guide to the property and, accordingly, if there is any point which is of particular importance to you, please contact the office and we will be pleased to check the position for you, especially if you are contemplating travelling some distance to view the property.
3. The measurements indicated are supplied for guidance only and as such must be considered incorrect.
4. Services: Please note we have not tested the services or any of the equipment or appliances in this property, accordingly we strongly advise prospective buyers to commission their own survey or service reports before finalising their offer to purchase.
5. THESE PARTICULARS ARE ISSUED IN GOOD FAITH BUT DO NOT CONSTITUTE REPRESENTATIONS OF FACT OR FORM PART OF ANY OFFER OR CONTRACT. THE MATTERS REFERRED TO IN THESE PARTICULARS SHOULD BE INDEPENDENTLY VERIFIED BY PROSPECTIVE BUYERS OR TENANTS. NEITHER LANCASTERS NOR ANY OF ITS ASSOCIATED BUSINESSES OR EMPLOYEES HAS ANY AUTHORITY TO MAKE OR GIVE ANY REPRESENTATION OR WARRANTY WHATEVER IN RELATION TO THIS PROPERTY.
Read less
