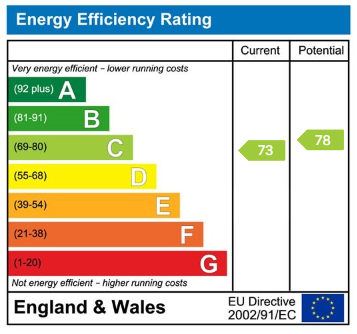Set within 1/4 of an acre grounds, a spacious 4 bedroom property with secure off road parking and a fantastic garage offering over 1200 sqft of internal space with a double height roof easily accommodation high sided vehicles, and a sought after position on the outskirts of open countryside.
Set within 1/4 of an acre grounds, occupying a tucked away position on a development of only two homes, a spacious 4 bedroom property with secure off road parking and a fantastic garage offering over 1200 sqft of internal space with a double height roof easily accommodation high sided vehicles, and a sought after position on the outskirts of open countryside.
The property offers generous accommodation which is versatile in orientation; to the ground floor a generous reception hall offers an impressive introduction before gaining access to a lounge, dining room and garden room, a home office, breakfast kitchen and side hall with W.C. To the fist floor three double bedrooms have two bathrooms. Externally the grounds wrap the house, secure parking is offered for several vehicles and the garaging offers a varying degree of possibilities.
Locally services are in abundance, the property offering immediate access to surrounding villages and small towns, open countryside is within walking distance, bus and trains services are on the doorstep and commutability throughout the region is both excellent and convenient.
Ground Floor
The entrance door opens into a generous T-shaped hallway which has a bespoke staircase to the first floor level with useful storage cupboard beneath whilst a secondary porch to the side has an entrance door opening directly onto the drive. A cloakroom presents a two piece suite finished in white.
A breakfast kitchen is situated to the rear aspect of the home, has full tiling to the floor and two windows commanding a pleasant outlook over the garden; presented with a comprehensive range of furniture with granite work surfaces and matching up-stands incorporating a drainer a sink unit. Appliances include a Rangemaster stove consisting of a double oven and grill, with a six ring hob, a stainless steel splash back and extractor canopy over, a dishwasher, microwave oven and space for a larder style fridge / freezer.
The lounge offers exceptional accommodation, has windows to the front and side aspects of the property ensuring good levels of natural light, a feature wall hung fireplace and ornate archway providing access through to a generous dining room which has a window overlooking the garden room whilst sliding patio doors gain access into the garden room which has windows to all aspects, a fixed skylight window and twin doors opening directly onto the rear garden.
A home office of fourth bedroom is situated to the front aspect of the property presenting versatile accommodation.
First floor
A gallery style landing gains access to three double bedrooms and the family bathroom. The principal bedroom suite offers generous double accommodation, has three windows to two aspects, fitted bedroom furniture incorporating wardrobes, a dresser, drawer units and over-bed cupboards. En-suite accommodation incorporates a wash hand basin with vanity drawers beneath, a low flush W.C and a shower.
There is a further double bedroom situated to the front aspect of the property with a window overlooking the courtyard, whilst a double room to the rear has a window overlooking the garden.
The family bathroom is presented with a modern three piece suite consisting of a corner bath with shower attachment, low flush W.C and a pedestal wash hand basin, the room having complementary tiling to the walls and floor and of Velux skylight window.
Externally
The property occupies a generous plot extending to approximately 1/4 of an acre, enjoys a tucked away position on a development of only two homes. Electronically operated gates opens to a block paved driveway which offers parking for several vehicles and gains access to a a four car garage which has a double head height comfortably accommodating high sided vehicles, has power lighting and an electronically operated door. The adjoining over sized single garage offers additional useful parking / storage space. The remainder of the grounds wrap the three remaining sides of the property, are mainly laid to lawn whilst a patio to the rear offers a delightful southwest facing seating area.
Additional Information
A Freehold property with mains gas, water, electricity and drainage. Council Tax Band - E. EPC Rating - C. Fixtures and fittings by separate negotiation.
IMPORTANT INFORMATION 1967 & MISDESCRIPTION ACT 1991 - When instructed to market this property every effort was made by visual inspection and from information supplied by the vendor to provide these details which are for description purposes only. Certain information was not verified, and we advise that the details are checked to your personal satisfaction. In particular, none of the services or fittings and equipment have been tested nor have any boundaries been confirmed with the registered deed plans. Lancasters or any persons in their employment cannot give any representations of warranty whatsoever in relation to this property and we would ask prospective purchasers to bear this in mind when formulating their offer. We advise purchasers to have these areas checked by their own surveyor, solicitor and tradesman. Lancasters accept no responsibility for errors or omissions. These particulars do not form the basis of any contract nor constitute any part of an offer of a contract.
Directions
S72 9ER. The property is positioned to the top side of the development.
Read less
