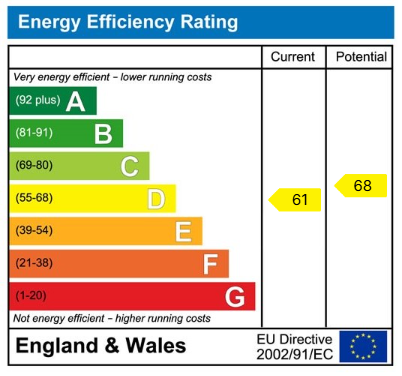An exceptional semi detached house, occupying a tucked away position on the outskirts of the town centre, offering spacious 3 bedroom accommodation including a second floor attic conversion, enclosed gardens with "Man Cave", off road parking and a location ideally situated for local facilities.
The property has a front facing lounge and living kitchen to the rear, three bedrooms over the first and second floors with a family bathroom and small en-suite, enclosed south west facing gardens to the rear and off road parking.
Positioned off Dodworth Road, within walking distance of the town centre, the location is exceptionally well served by local facilities including highly regarded schools, the Hospital, bus and train services whilst the M1 is within a short drive ensuring convenient access throughout the region and beyond.
Ground Floor
An entrance door opens into the reception hall which leads through to the kitchen and gains access to the Lounge which has a front facing double glazed window, a well presented reception room with a fire place to the chimney breast which is home to an electric fire, a picture rail and feature coving to the ceiling.
The living kitchen has a window overlooking the garden and is presented with a comprehensive range of furniture with wooden worktops incorporating a sink; set back into the brick chimney breast is a stove consisting of a double oven and grill with hob over and concealed extraction, a double larder style fridge freezer and plumbing and space for both an automatic washing machine and a dryer. A door leads into the rear hall which has a staircase to the first floor and a door to the rear garden.
First Floor
A landing has a window to the side and a lobby area with window and staircase to the second floor.
A front facing double bedroom has a double glazed window, there is a second double room to the rear with a window overlooking the gardens and has fitted wardrobes whist the family bathroom has a front facing window and presents a modern four pice suite complemented by tiling to the walls and floor.
Second Floor
The third double bedroom has skylight windows and an en-suite cloaks room presented with a modern two piece suite finished in white.
Externally
To the front aspect a driveway provides oof road parking. An area to the side of the house offers the opportunity for additional parking or a garage. To the rear aspect, enjoying a southwest facing aspect, a privately enclosed garden offers low maintenance outdoor space with an artificial lawn and patio. There is a feature pond and purpose built summer house / man cave which offers the perfect garden room and versatile accommodation ideal for a home working space or workshop.
GROUND FLOOR
RECEPTION HALL
LOUNGE 12’9” X 11’1”
KITCHEN / DINER 14’1” X 13”
REAR ENTRANCE
FIRST FLOOR
LANDING
FRONT FACING BEDROOM ONE 11’1” X 10’3”
REAR FACING BEDROOM TWO 14” X 8’9”
HOUSE BATHROOM 8” X 6”
SECOND FLOOR
BEDROOM THREE 14" x 10" (with 2 piece en-suite W.C)
Additional Information
A Freehold Property with mains gas, water, electricity and drainage. Council Tax Band - B . EPC Rating - E. Fixtures and fittings by separate negotiation.
Prime Location
Situated close to Barnsley town centre, this home benefits from a wide range of local amenities, including shops, restaurants, and excellent schools. Its proximity to Barnsley Hospital makes it especially convenient for healthcare professionals. The area is also well-connected with easy access to public transport links and the motorway network, making commuting straightforward.
Agents Notes
All measurements are approximate and quoted in metric with imperial equivalents and for general guidance only and whilst every attempt has been made to ensure accuracy, they must not be relied on. The fixtures, fittings and appliances referred to have not been tested and therefore no guarantee can be given and that they are in working order. Internal photographs are reproduced for general information and it must not be inferred that any item shown is included with the property. For a free valuation, contact the numbers listed on the brochure.
1967 & MISDESCRIPTION ACT 1991 - When instructed to market this property every effort was made by visual inspection and from information supplied by the vendor to provide these details which are for description purposes only. Certain information was not verified, and we advise that the details are checked to your personal satisfaction. In particular, none of the services or fittings and equipment have been tested nor have any boundaries been confirmed with the registered deed plans. Lancasters or any persons in their employment cannot give any representations of warranty whatsoever in relation to this property and we would ask prospective purchasers to bear this in mind when formulating their offer. We advise purchasers to have these areas checked by their own surveyor, solicitor and tradesman. Lancasters accept no responsibility for errors or omissions. These particulars do not form the basis of any contract nor constitute any part of an offer of a contract.
Directions
From town end round about leave Barnsley on Dodworth Road. May Terrace is on the right hand side.
Read less
