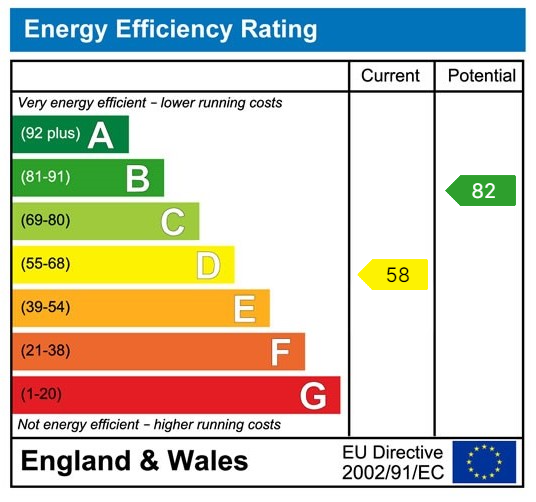SET WITHIN THIS HIGHLY REGARDED MILL CONVERSION DEVELOPMENT, IS THIS MODERN TWO DOUBLE BEDROOM DUPLEX APARTMENT. BOASTING A STUNNING OPEN PLAN LIVING AREA, HIGH QUALITY FITMENTS THROUGHOUT AND AN ABUNDANCE OF FLEXIBLE SPACE.
SET WITHIN THIS HIGHLY REGARDED MILL CONVERSION DEVELOPMENT IS THIS MODERN TWO DOUBLE BEDROOM DUPLEX APARTMENT. BOASTING A STUNNING OPEN PLAN LIVING AREA, HIGH QUALITY FITMENTS THROUGHOUT AND AN ABUNDANCE OF FLEXIBLE SPACE.
The property offers luxury living and is perfect for a young family looking for great M1 transport links. A detailed inspection is recommended in order to fully appreciate the size and standard of accommodation on offer.
A wooden entrance door opens into the entrance hall.
ENTRANCE HALL
The entrance hall has one electric heater, stairs rising to the upper floor, gains access to the bathroom and the lounge/dining space. There is a substantial under stairs storage cupboard.
LOUNGE/DINER - 5.97m x 6.3m (19'7" x 20'8")
A well proportioned open plan living/dining area having a modern contemporary feel, with a large full height double glazed window and a secondary double glazed window to the rear with Stone sills, which has a South facing aspect, flooding the room with fantastic levels of natural light. French style doors with windows above open onto a small balcony which commands a stunning cross valley view. The room has an exposed brickwork and stone wall to one elevation and three electric heaters. The room has a Mezzanine storage area accessed via a ladder and gives access through to the kitchen.
BREAKFAST KITCHEN - 3.28m x 3.71m (10'9" x 12'2")
A well proportioned room featuring a range of modern wall and base units, with a complimentary Granite work surface which in turn incorporates an inset Stainless-steel sink and drainer unit with a Hot tap over and a glass splash back. Appliances include a four ring electric hob with an electric oven below and an extraction unit over, with a tiled splash back, a microwave, a dishwasher, a fridge and a freezer. The room has an exposed feature brick and stone wall, a rear facing double glazed window with stone sill and a breakfast bar set beneath, an electric heater and spot lights to the ceiling. Access is gained to a utility room.
UTILITY
The utility has a base cupboard with a work surface incorporating a Stainless-steel sink and drainer unit with a mixer tap over, plumbing for an automatic washing machine, an electric heater and spot lights to the ceiling.
BATHROOM
Featuring a three piece suite finished in white comprising a bath set into a tiled unit, a low flush W.C. and a pedestal wash hand basin. The room has partial tiling to the walls, full tiling to the floor, spot lights to the ceiling and a towel radiator.
From the entrance hall stairs rise to the first floor level.
BEDROOM ONE - 2.59m x 6.88m (8'6" x 22'7")
A fantastically well proportioned double bedroom with a wealth of character, being presented on a split level basis. The bedroom area has space for a large bed with steps then rising to a dressing area which benefits from a full height double glazed window, built in wardrobes and an electric heater. From the dressing area access is gained to the En-suite shower room.
EN-SUITE SHOWER ROOM
A wet room style shower room, with full tiling to the walls and floor and featuring a rainfall shower head with a fixed glass screen, a low flush W.C. a pedestal wash hand basin and a chrome towel radiator.
BEDROOM TWO - 2.59m x 7.21m (8'6" x 23'8")
A second generous double bedroom presented on a split level basis. The bedroom area has built in wardrobes to one wall and steps up to a dressing area, which benefits from a full height rear facing double glazed window and built in wardrobes.
EXTERNALLY
The apartment benefits from one allocated parking space, but has use of ample visitor parking and access to the communal garden areas.
AGENT NOTES 1. MONEY LAUNDERING REGULATIONS: Intending purchasers will be asked to produce identification documentation at a later stage and we would ask for your co-operation in order that there will be no delay in agreeing the sale.
2. General: While we endeavour to make our sales particulars fair, accurate and reliable, they are only a general guide to the property and, accordingly, if there is any point which is of particular importance to you, please contact the office and we will be pleased to check the position for you, especially if you are contemplating travelling some distance to view the property.
3. The measurements indicated are supplied for guidance only and as such must be considered incorrect.
4. Services: Please note we have not tested the services or any of the equipment or appliances in this property, accordingly we strongly advise prospective buyers to commission their own survey or service reports before finalising their offer to purchase.
5. THESE PARTICULARS ARE ISSUED IN GOOD FAITH BUT DO NOT CONSTITUTE REPRESENTATIONS OF FACT OR FORM PART OF ANY OFFER OR CONTRACT. THE MATTERS REFERRED TO IN THESE PARTICULARS SHOULD BE INDEPENDENTLY VERIFIED BY PROSPECTIVE BUYERS OR TENANTS. NEITHER LANCASTERS NOR ANY OF ITS ASSOCIATED BUSINESSES OR EMPLOYEES HAS ANY AUTHORITY TO MAKE OR GIVE ANY REPRESENTATION OR WARRANTY WHATEVER IN RELATION TO THIS PROPERTY.
Read less
