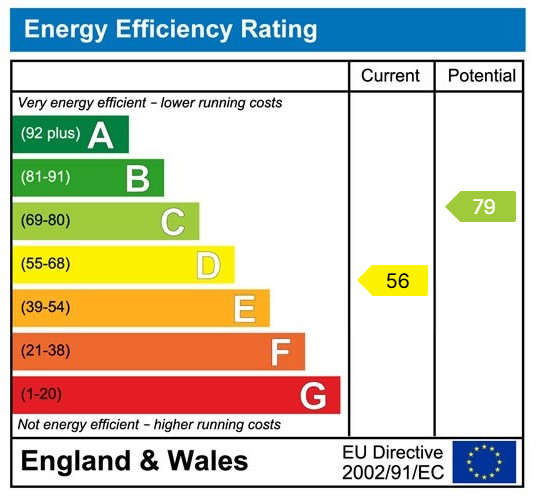TAKE A LOOK AT THIS! A STUNNING MODERN TWO DOUBLE BEDROOM SECOND FLOOR APARTMENT BOASTING HIGH QUALITY FITMENTS, BALCONY WITH LOVELY VIEWS, ALLOCATED OFF STREET PARKING & SITUATED IN A HIGHLY REGARDED DEVELOPMENT!
Offered to the market with NO UWARDS CHAIN, the property enjoys open plan living to include the dining and lounge which opens on to the balcony; to the first floor two double bedroom suites, one have en-suite facilities. The development provides a concierge service, secure gated parking and an onsite gymnasium. Ideally located close to open countryside, local services, amenities & transport links.
Step through a charming wooden entrance door into a welcoming entrance hall, which provides access to the shower room, utility area, and the spacious open-plan lounge/diner. Stairs rise from the hall to the first-floor landing, and the space is served by an electric heater for added comfort.
Shower Room
The contemporary shower room boasts a stylish white three-piece suite comprising a step-in shower cubicle, low-flush WC, and a wash hand basin with mixer taps. The space features partial tiling to the walls, full tiling to the floor, ceiling spotlights, and a modern towel radiator.
Utility Room
The utility room is fitted with a base cupboard for storage, a sink and drainer unit set into a worktop, and under-counter space for an automatic washing machine. The floor is fully tiled, and spotlights provide ample lighting.
Lounge/Dining Area
Measuring approximately 15'4" by 29'6", this generously sized open-plan lounge and dining area offers a stylish and contemporary space for both relaxing and entertaining. The area benefits from rear-facing double-glazed windows and French doors that open onto a private balcony. Additional features include three electric heaters, an exposed brick feature wall, multiple storage cupboards, and ceiling spotlights.
Kitchen
The modern kitchen is fitted with a range of sleek wall and base units, complemented by matching work surfaces incorporating a sink and drainer unit with mixer tap. Integrated appliances include a four-ring electric hob, electric oven with extractor fan, fridge-freezer, microwave, and dishwasher. The kitchen also benefits from floor tiling, ceiling spotlights, and two rear-facing double-glazed windows. Approximate measurements: 9'6" x 8'2". An electric heater provides warmth.
First Floor
Upstairs, the first-floor landing leads to two well-appointed double bedrooms—each set over two levels for a unique and versatile living arrangement.
Bedroom One
Spanning approximately 25'4" x 11'4", this spacious double bedroom includes an electric heater and access to a stylish en-suite. The second level offers a rear-facing double-glazed window with lovely views and serves perfectly as a dressing area or office space, with built-in storage for convenience.
En-suite
The en-suite bathroom features a modern white three-piece suite including a panelled bath, low-flush WC, and wash hand basin. The room is part-tiled to the walls, fully tiled to the floor, and includes a towel radiator.
Bedroom Two
Also set over two levels and measuring approximately 25'0" x 9'5", this second double bedroom mirrors the layout of Bedroom One. It includes an electric heater, rear-facing double-glazed window with pleasant views, and a versatile dressing or study area with useful storage solutions.
ADDITIONAL INFORMATION
A Leasehold Apartment with mains water, electricity and drainage. Subject to NO GROUND RENT, a annual service charge of £1621.08 to include the upkeep of any communal gardens and gated parking, buildings insurance, window cleaning and a concierge service. A one off £40.00 for use the facility gymnasium. Presented on a 999 year lease from 2008.
AGENT NOTES
1. MONEY LAUNDERING REGULATIONS: Intending purchasers will be asked to produce identification documentation at a later stage and we would ask for your co-operation in order that there will be no delay in agreeing the sale.
2. General: While we endeavour to make our sales particulars fair, accurate and reliable, they are only a general guide to the property and, accordingly, if there is any point which is of particular importance to you, please contact the office and we will be pleased to check the position for you, especially if you are contemplating travelling some distance to view the property.
3. The measurements indicated are supplied for guidance only and as such must be considered incorrect.
4. Services: Please note we have not tested the services or any of the equipment or appliances in this property, accordingly we strongly advise prospective buyers to commission their own survey or service reports before finalising their offer to purchase.
5. THESE PARTICULARS ARE ISSUED IN GOOD FAITH BUT DO NOT CONSTITUTE REPRESENTATIONS OF FACT OR FORM PART OF ANY OFFER OR CONTRACT. THE MATTERS REFERRED TO IN THESE PARTICULARS SHOULD BE INDEPENDENTLY VERIFIED BY PROSPECTIVE BUYERS OR TENANTS. NEITHER LANCASTERS NOR ANY OF ITS ASSOCIATED BUSINESSES OR EMPLOYEES HAS ANY AUTHORITY TO MAKE OR GIVE ANY REPRESENTATION OR WARRANTY WHATEVER IN RELATION TO THIS PROPERTY.
Read less
