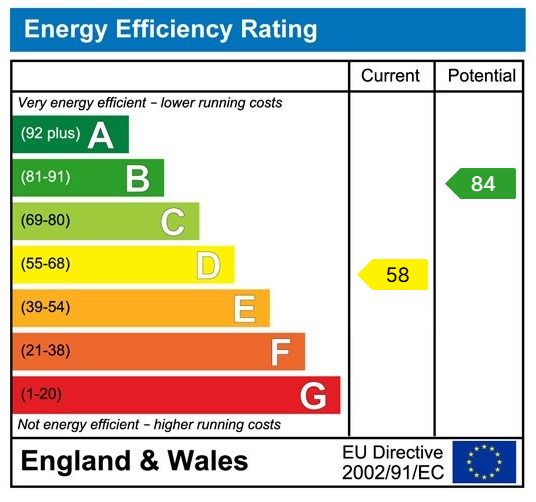WOW! A STUNNING TWO BEDROOM + ATTIC ROOM TERRACE PROPERTY WITH SPACIOUS ACCOMMODATION OVER FOUR FLOORS SITUATED IN A GREAT LOCATION IDEAL FOR FIRST TIME BUYERS AND DOWNSIZERS!
Charming Mid-Terrace Cottage in Prime Location
We’re delighted to present this beautifully maintained and deceptively spacious mid-terrace cottage, offering accommodation arranged over four floors. Ideally located just five minutes from Fox Valley Shopping Centre and within close proximity to highly regarded local schools, this home also benefits from excellent transport links — perfect for commuters and families alike.
Key Features:
Stylish and spacious throughout
Four floors of versatile accommodation
Off-street parking
Private enclosed rear garden
Sought-after location near schools, shops, and transport links
Accommodation:
Entrance / Utility Room:
Step through the contemporary composite entrance door into a welcoming utility/boot room, featuring a range of fitted wall and base units with complementary wooden worktops. The space also includes a stainless steel sink and drainer with mixer tap, houses the boiler, and offers excellent storage — a practical and stylish introduction to the home.
Lower Ground Floor – Breakfast Kitchen:
The lower ground floor hosts a bright and spacious breakfast kitchen fitted with a range of crisp white wall and base units, complemented by roll-edge worktops. Integrated appliances include a double oven, four-ring electric hob with extractor above, a wine cooler, and under-counter space for both a fridge and freezer. A breakfast bar provides a relaxed dining area, while partial grey wall tiling and ceiling spotlights add a contemporary finish.
Ground Floor – Lounge:
Back on the ground floor, the lounge is set to the rear of the property, enjoying views over the garden through a sash-style double-glazed window. A composite door provides direct access outside. This charming room features exposed wooden flooring, a multi-fuel log burner inset in the chimney breast with exposed brick detail, and two bespoke storage units flanking the fireplace. A central heating radiator completes the space.
First Floor – Bedrooms & Bathroom:
The first-floor landing leads to two bedrooms and the family bathroom, along with a useful storage cupboard over the stairs.
Bedroom One: A generously sized double room with rear-facing window and built-in storage.
Bedroom Two: A well-proportioned single room, also rear-facing, with a central heating radiator.
Bathroom: A stylish and modern suite comprising a panelled bath with rainfall shower overhead, low flush WC, and wash hand basin. Finished with tiled flooring, partially tiled walls, and ceiling spotlights, this space also features an obscured front-facing double-glazed window for privacy.
Second Floor – Attic Bedroom:
A spacious attic bedroom accessed via a staircase from the first floor. Featuring a Velux window, this light-filled double room includes useful built-in storage and makes for an ideal principal bedroom or guest suite.
Exterior:
To the front of the property is a pebbled off-street parking space and a paved seating area — perfect for morning coffee or potted plants. A stone outbuilding provides handy outdoor storage. The rear garden is fully enclosed with fence and hedge borders, mainly laid to lawn, offering a safe and serene space for relaxation or entertaining.
Read less
