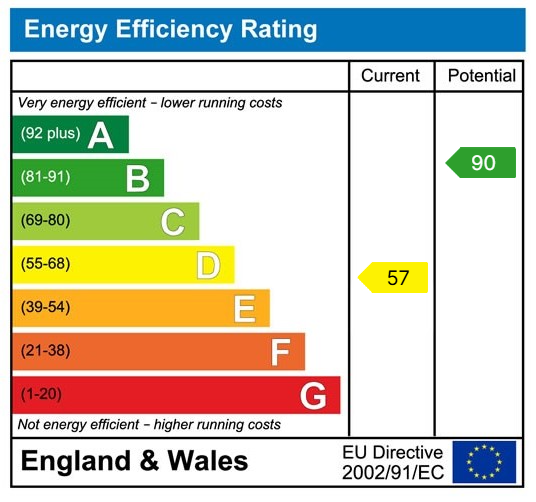A well presented 2 bedroom end terraced house boasting modern kitchen & bathroom, gas central heating and double glazing. Positioned within the heart of Darton Village, served by an abundance of local amenities and transport links.
Read more
A well presented 2 bedroom end terraced house boasting modern kitchen & bathroom, gas central heating and double glazing. Positioned within the heart of Darton Village, served by an abundance of local amenities and transport links.
A upvc double glazed entrance door opens into the lounge.
LOUNGE
Measuring
14'11 x 12'10 (4.55m x 3.91m)
A front facing principle reception room having a double glazed window providing light within, a radiator and a focal point fireplace with an electric fire set within. There is access to the breakfast kitchen.
BREAKFAST KITCHEN
Measuring
14'7 x 9'10 (4.45m x 3.00m)
Presented to the rear elevation overlooking the church, having a cottage style modern fitted kitchen with cream doors and contemporary fitments with a roll edge work surface incorporating a stainless steel sink unit. There is an integrated oven, four ring gas hob, extractor fan, space for a free standing fridge freezer and plumbing or an automatic washing machine. There is a wall mounted combination boiler, part tiling to the walls and a tiled effect laminate finish to the floor. Also has ample dining space with a radiator, useful under stairs storage, upvc double glazed window and door onto the rear elevation.
STAIRS
Rising to the first floor landing featuring a radiator and providing access to 2 double bedrooms, bathroom and attic loft space.
BEDROOM ONE
Measuring
11'9 x 8'10 (3.58m x 2.69m)
A rear facing double room having a upvc double glazed window overlooking the church, radiator and decorative coving to the ceiling.
BEDROOM TWO
Measuring
11'10 x 10'3 (3.61m x 3.12m)
A front facing double room having a upvc double glazed window, radiator, laminate finish to the floor and decorative coving to the ceiling.
BATHROOM
Featuring a modern 3 piece white suite comprising of a low flush w.c, pedestal wash hand basin and double ended panelled bath with plumbed in electric shower over. There is tiling to the walls, a vinyl finish to the floor, frosted upvc double glazed window and a useful airing cupboard providing storage plus a chrome heated ladder rail.
EXTERNALLY
To the front of the property is a stone wall enclosed courtyard with access to the side and off street parking. To the rear of the property is a paved garden area with a platform for a garden.
Read less
Important Information
- This Council Tax band for this property is: A
| IDEALLY POSITIONED FOR ACCESS TO M1 MOTORWAY |
CLOSE TO AN ABUNDANCE OF AMENITIES & TRANSPORT LINKS |
| OFF STREET PARKING |
MODERN KITCHEN & BATHROOM |
| DOUBLE GLAZING |
GAS CENTRAL HEATING |
| 2 DOUBLE BEDROOMS |
|
