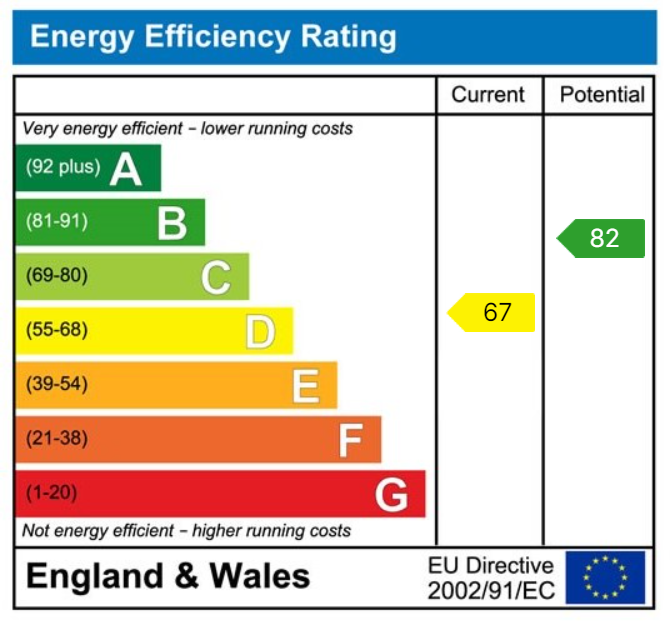An exceptionally well presented three bedroom detached property which has been recently renovated throughout, occupies a generous plot and has off road parking & detached single garage.
A Upvc entrance door opens into the entrance hall.
ENTRANCE HALL
The entrance hall has stairs rising to the first floor level and gains access to the lounge and the kitchen.
KITCHEN/DINER - 2.36m x 5.51m (7'9" x 18'1")
The kitchen is presented with a newly fitted furniture comprising grey wall and base units, with a complimentary roll edge work surface, which in turn incorporates a Stainless-steel sink and drainer unit with a mixer tap over. Appliances include a four-ring electric hob, with an electric fan assisted oven beneath and an extraction unit over. There is under counter plumbing for an automatic washing machine and space for a free standing fridge freezer. There are two double glazed windows, one to the front aspect and one to the rear and a double glazed door to the rear, opening directly onto the rear garden. There is a useful under stairs pantry/storage cupboard, a central heating radiator and the boiler is house in the kitchen.
Access is also gained from to the lounge from the kitchen diner.
LOUNGE - 3.45m x 5.92m (11'4" x 19'5")
A well proportioned lounge with a double glazed window to the front aspect and sliding Patio doors to the rear and a central heating radiator. The focal point of the room is a feature fireplace and surround with a gas fire.
Stairs rise from the entrance hall to the first floor landing.
FIRST FLOOR LANDING
The landing has a rear facing double glazed window and gains access to the three bedrooms and the family bathroom.
BEDROOM ONE - 3.45m x 3.43m (11'4" x 11'3")
A well proportioned double bedroom set to the front aspect of the property, having a double glazed window and a central heating radiator. Access is gained to the W.C.
BEDROOM THREE - 2.51m x 1.85m (8'3" x 6'1")
A rear facing singe bedroom with a double glazed window offering a delightful view over the rear garden and countryside beyond and a central heating radiator.
W.C.
Presented with a two piece suite comprising a low flush W.C and a wash hand basin. There is splash back tiling to the walls, a front facing obscure double glazed window and a central heating radiator.
FAMILY BATHROOM
Featuring a three piece suite finished in white, comprising a panelled bath with an electric shower over, a low flush W.C. and a pedestal wash hand basin. There is a rear facing obscure double glazed window, a central heating radiator and an extractor fan to the ceiling.
BEDROOM TWO - 3.86m x 2.84m (12'8" x 9'4")
A second double bedroom set to the front of the property having a double glazed window and a central heating radiator.
EXTERNALLY
To the front of the property is a Tarmac driveway providing off road parking and leading to the garage. To the front is a low maintenance paved/tarmac garden which could potentially be utilised for additional parking, with established flower/tree borders, set within fenced and walled boundaries.
To the rear aspect is a small enclosed low maintenance pebbled garden, withing walled and fenced boundaries and gives access to the garage. The garden wraps round the side aspect opening into a substantial lawned garden, with a separate pebbled area ideal for seating, again set within fenced and walled boundaries.
GARAGE
A detached single garage with an up and over entrance door, a personal door to the side aspect, power and lighting.
Read less
