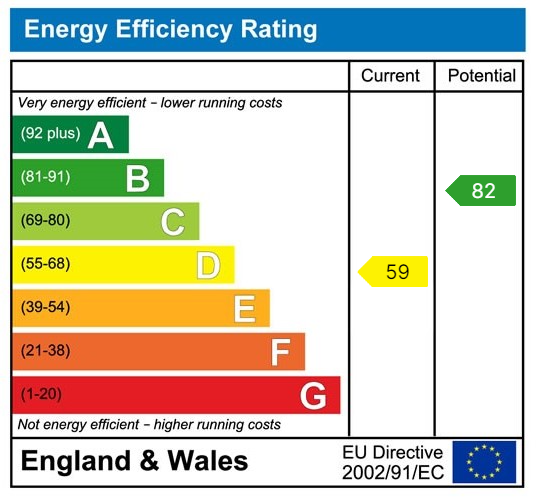AVAILABLE IMMDEIATELY! AN EXCELLENTLY WELL PRESENTED TWO BEDROOM PLUS ATTIC ROOM TERRACE PROPERTY LOCATED IN THIS POPULAR RESIDENTIAL AREA OF BARNSLEY, BEING WELL SERVED BY LOCAL SERVICES & AMENITIES.
A Composite entrance door opens into the entrance hall.
ENTRANCE HALL
The entrance hall gains access through to the lounge.
LOUNGE – 15’4” X 11’2”
A well-proportioned lounge set to the front aspect of the property, having a double-glazed window and a central heating radiator. The focal point of the room is a feature fireplace, with a period surround and hearth which is home to a wood burning stove. Access is gained through to the kitchen diner.
KITCHEN DINER – 9’1” X 19’0”
A fantastic open plan room which is ideal for entertaining with ample space for a family dining table, having a double glazed window, a Upvc door opening directly onto the rear garden and a central heating radiator. The kitchen features a range of modern wall and base units, with a complimentary white roll edge work surface which in turn incorporates a Stainless-steel sink and drainer unit with a mixer tap over. A complement of appliances includes a four-ring hob, with an electric oven beneath and an extraction unit over, a fridge freezer and an integrated slimline dishwasher. There is under counter plumbing for an automatic washing machine. The room has splash back tiling to the walls, lighting beneath the wall cupboards and spot lights to the ceiling. Stairs rise to the first-floor landing which have a useful storage cupboard beneath.
Ascending the stairs there is access to the bathroom, prior to the stairs continuing to the first-floor landing.
BATHROOM
Featuring a three-piece suite finished in white, comprising a panelled bath with an electric shower over and a glass screen, a low flush W.C. and a pedestal wash hand basin set within a vanity unit. The room has a rear facing obscure double-glazed window, partial tiling to the walls, spotlights to the ceiling and a towel radiator.
FIRST FLOOR LANDING
The landing gains access to the two bedrooms and has stairs rising to the second floor.
BEDROOM ONE – 10’5” X 12’2”
A well-proportioned double bedroom set to the front aspect of the property, having a double-glazed window and a central heating radiator. There are fitted wardrobes, with mirrored doors set to each side of the chimney breast
BEDROOM TWO – 8’9” x 9’5”
A second generous bedroom to the rear of the property, having a double-glazed window and a central heating radiator. There is an over stairs storage cupboard which houses the central heating boiler.
From the first-floor landing stairs rise to the second floor.
SECOND FLOOR
ATTIC BEDROOM - 10’8” X 12’2”
Having a Velux window inviting in good levels of natural light, a central heating radiator and storage to the eaves.
EXTERNALLY
To the front of the property is an enclosed low maintenance courtyard garden, set within a walled boundary with a paved walkway to the front door. To the rear of the property is an enclosed low maintenance flagged yard, set within walled and fenced boundaries. Access is gained to a large detached outbuilding.
Read less
