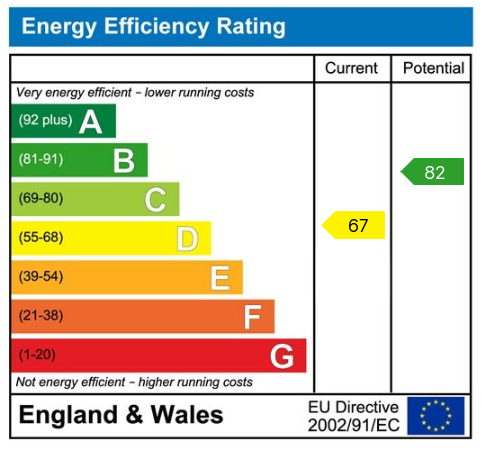**BE QUICK** A fantastic three double bedroom detached bungalow set on a large plot benefitting from spacious accommodation, lovely gardens, off road parking and a single garage. Located within close distance of Barnsley hospital, local services & amenities and fantastic transport links
A Upvc entrance door opens into the kitchen .
KITCHEN - 3.73m x 2.64m (12'3" x 8'8")
Featuring a range of wall and base units with a complimentary roll edge work surface, which in turn incorporates a sink and drainer with a mixer tap over. Appliances include an integrated dishwasher, an integrated washing machine and a free standing cooker. There is space for a fridge freezer. The room has a front facing double glazed window, a Upvc entrance door, partial tiling to the walls and carpet to the floor. The kitchen gives access to the dining room.
DINING ROOM - 3.48m x 2.51m (11'5" x 8'3")
A well proportioned room which has a front facing double glazed window offering a pleasant outlook over the front garden, a central heating radiator and giving open plan access to the lounge.
LOUNGE - 5.26m x 3.43m (17'3" x 11'3")
Presented to the rear of the property is this generous lounge, having a double glazed window overlooking the garden, a central heating radiator and a gas fire set into a traditional fire surround. Access is gained to the hallway.
HALLWAY
The hallway gives access to the rear entrance to the property, via a Upvc entrance door which opens onto the rear garden and has a central heating radiator. Access from the hallway is gained to bedroom three bedrooms, the family bathroom and the lounge.
BEDROOM ONE - 3.78m x 3.25m (12'5" x 10'8")
A further generous double bedroom located to the side aspect of the property, having a double glazed window, a central heating radiator and a newly fitted carpet.
BEDROOM TWO - 3.73m x 3.1m (12'3" x 10'2")
A well proportioned double bedroom presented to the rear of the property, having a double glazed window, a central heating radiator. The room has a newly fitted carpet.
BEDROOM THREE - 2.97m x 2.67m (9'9" x 8'9")
A well proportioned double bedroom located to the front of the property, having a double glazed window, a central heating radiator and benefitting from a new carpet.
BATHROOM
Featuring a three piece suite finished in white, comprising, comprising a panelled bath with a shower over and a fixed glass screen, a low flush W.C and a pedestal wash hand basin. The room has partial tiling to the walls, full tiling to the floor, a chrome towel radiator and an Opaque double glazed window.
EXTERNALLY
The property benefits to gardens to all sides with the rear aspects being mainly laid to lawn, with planted borders with established shrubs and flowers and hedged boundaries. To the front aspect of the property is a driveway offering parking for multiple vehicles and giving access to the garage. There is a paved walkway leading to the front door and also down the side to the rear aspect, a lawned garden with flower borders surrounded by wall and hedged boundaries
GARAGE
A detached single garage having power, lighting and an up and over entrance door.
Read less
