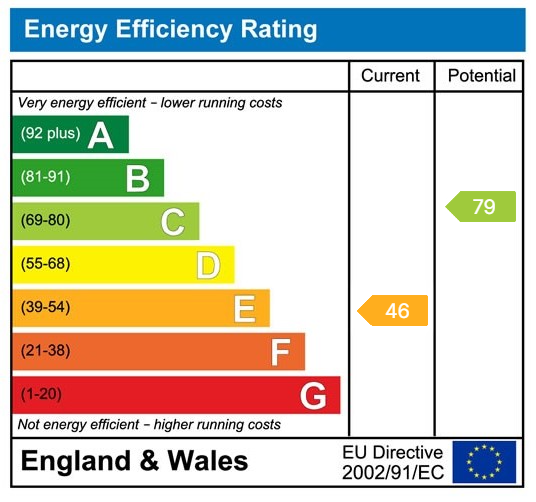A mid terrace 4 bedroom house situated on the edge of Barnsley; boasting a front and rear garden, off road parking and a garage and having just been recently renovated to a high standard. Situated within popular village on the outskirts of the town centre being well served by an abundance of local facilities.
Upon entering through a solid wooden door, you’re welcomed into a spacious entrance lobby. This welcoming area leads to the utility room and features a central heating radiator, two side-facing double-glazed windows, and one rear-facing double-glazed window. Original tiled flooring has been beautifully restored, adding character to the space. A built-in coat rack and shoe storage complete the area.
Utility Room
Measurements: 12’8” x 12’
A well-sized utility room featuring modern grey base units paired with a sleek black roll-edge countertop. The room includes a stainless steel sink with a mixer tap, space for an automatic washing machine and dryer, and access to a convenient storage area that also provides cellar access. A central heating radiator and a single glazed window overlooking the entrance hall add to the room’s functionality. The utility room then flows into the living room.
Living Room
Measurements: 11’8” x 12’
A spacious, front-facing living room with a double-glazed window and central heating radiator. This room is open-plan, flowing seamlessly into the kitchen-dining area, creating an ideal space for gatherings.
Kitchen/Dining Area
Measurements: 12’9” x 27’3”
An expansive, modern kitchen and dining space, perfect for entertaining. With both front and rear-facing windows, two central heating radiators, and wood flooring extending from the living room, this flexible area is both stylish and functional. The kitchen boasts a central island with a sink and draining unit, ample storage in base units, a four-ring electric induction hob, integrated oven, slimline dishwasher, and two storage pantry cupboards—one that houses a fridge-freezer. A charming exposed stone fireplace adds a touch of warmth and character to this area. There is also access to a convenient downstairs cloakroom, which includes a low-flush WC and washbasin in a sleek vanity unit.
First Floor Landing
The first-floor landing grants access to four spacious bedrooms and the family bathroom.
Bedroom 1
Measurements: 12’2” x 12’8”
This generous double bedroom features a rear-facing double-glazed window, central heating radiator, walk-in wardrobe, and an en-suite bathroom. The modern en-suite includes a luxurious four-piece suite: a freestanding bathtub, a large step-in rainfall shower, a washbasin, and a low-flush WC, all beautifully complemented by full floor tiling and ceiling spotlights.
Bedroom 2
Measurements: 12’7” x 12’6”
A second, well-proportioned double bedroom with a front-facing double-glazed window and central heating radiator.
Bedroom 3
Measurements: 9’7” x 12’5”
A generously sized double bedroom with a front-facing double-glazed window and central heating radiator.
Bedroom 4
Measurements: 13’2” x 8’2”
A well-appointed fourth double bedroom with a front-facing double-glazed window, central heating radiator, and loft access.
Family Bathroom
Reflecting the style of the en-suite, the family bathroom features a four-piece suite, including a large tiled bathtub, a step-in rainfall shower, a low-flush WC, and a washbasin set into a vanity unit. The bathroom is fully tiled, has an obscure rear-facing double-glazed window, and is finished with ceiling spotlights.
External Features
At the front, a low-maintenance, enclosed courtyard garden with walled boundaries offers a welcoming entrance. A shared concrete driveway leads to a large rear parking area. The rear garden is enclosed by fenced and walled boundaries, featuring a lawn and a patio seating area, ideal for outdoor relaxation. A single garage with an electric roller door provides excellent storage space, complete with power and lighting. Additionally, there is a workshop/storage room for further utility.
Read less
