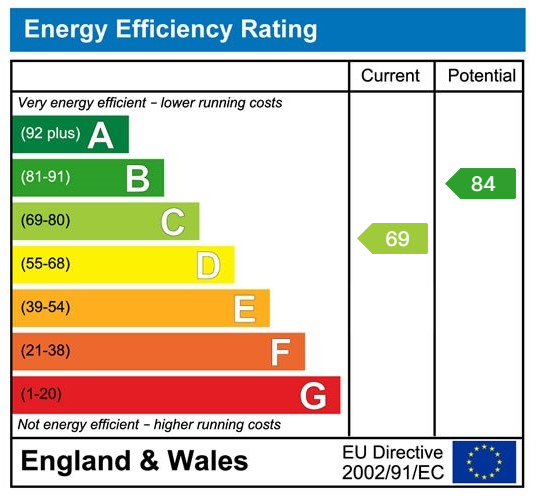A DECEPTIVELY SPACIOUS THREE DOUBLE BEDROOM TERRACE PROPERTY BEING EXTREMELY WELL PRESENTED THROUGHOUT AND POSITIONED IN A FANTASTIC LOACTION JUST A STONES THROW AWAY FROM HOLMFIRTH CENTRE.
Step into this charming and spacious home, offering a perfect blend of modern comfort and timeless character. Boasting three generously sized bedrooms, versatile living spaces, and a stunning garden, this property is ideal for families or those seeking a stylish and functional home.
Interior Details
Entrance Hall
Enter through a UPVC front door into a welcoming entrance hall that provides direct access to the lounge.
Lounge
Dimensions: 18'2" x 13'2"
A beautifully proportioned lounge situated at the front of the property, featuring:
A large double-glazed front-facing window for ample natural light.
Central heating radiator.
Log burner inset into a stone fireplace with a charming wooden mantel.
Exposed wooden beams, adding a touch of rustic elegance.
A wooden door leads conveniently to the dining room.
Dining Room
Dimensions: 11'2" x 17'6"
A second spacious reception room with:
Front-facing window and door.
Central heating radiator.
A feature fireplace.
Exposed wooden beams, continuing the home’s characterful charm.
Inner Hall
The inner hall connects seamlessly to the utility room, kitchen, first-floor staircase, and cellar staircase. It also includes a central heating radiator.
Kitchen
Dimensions: 14'2" x 11'2"
This modern breakfast kitchen offers:
Sleek white gloss wall and base units complemented by roll-edge work surfaces.
Integrated appliances, including a four-ring electric hob, oven, and extractor, plus a fridge-freezer.
A 1.5 sink and drainer with a mixer tap.
Spotlights and wall-mounted lights for ambient illumination.
Side-facing double-glazed window and a UPVC door leading outside.
Central heating radiator and partial wall tiling for a polished look.
Utility Room
Dimensions: 11'2" x 7'5"
An exceptionally practical space with:
Cream wall and base units with roll-edge worktops.
Stainless steel 1.5 sink and drainer with mixer tap.
Two UPVC windows for natural light.
Space for a dryer and plumbing for a washing machine.
Housing for the boiler, plus a central heating radiator and spotlights.
First Floor
Landing
The first-floor landing provides access to three spacious bedrooms, a family bathroom, and a conservatory.
Bedroom 1
Dimensions: 19'8" x 13'5"
This impressive double bedroom features:
Two front-facing double-glazed windows.
Spotlights to the ceiling.
Two central heating radiators.
Access to a modern en-suite shower room.
En-Suite Shower Room
A beautifully presented three-piece suite in white, comprising:
Large step-in shower.
Washbasin and WC set within a vanity unit offering excellent storage.
Fully tiled walls and a chrome towel radiator.
Bedroom 2
Dimensions: 18'5" x 10'7"
A spacious second double bedroom with:
Front-facing double-glazed window.
Central heating radiator.
Spotlights to the ceiling.
Bedroom 3
Dimensions: 12' x 15'2"
Another well-sized double bedroom featuring:
Side-facing double-glazed window.
Central heating radiator.
Spotlights to the ceiling.
Family Bathroom
A stylish and modern four-piece bathroom suite comprising:
Tiled bathtub.
Step-up rainfall shower.
Low-flush WC and washbasin set within a vanity unit.
Full tiling to the walls and floor.
Two chrome towel radiators and side-facing obscure double-glazed windows.
Conservatory
A delightful conservatory offering:
Scenic views of the rear garden.
Direct access to the outdoor space, perfect for relaxation or entertaining.
Exterior
Rear Garden
The property boasts a private, enclosed rear garden with:
Fenced and walled boundaries for privacy.
A well-maintained lawn, ideal for outdoor enjoyment.
Read less
